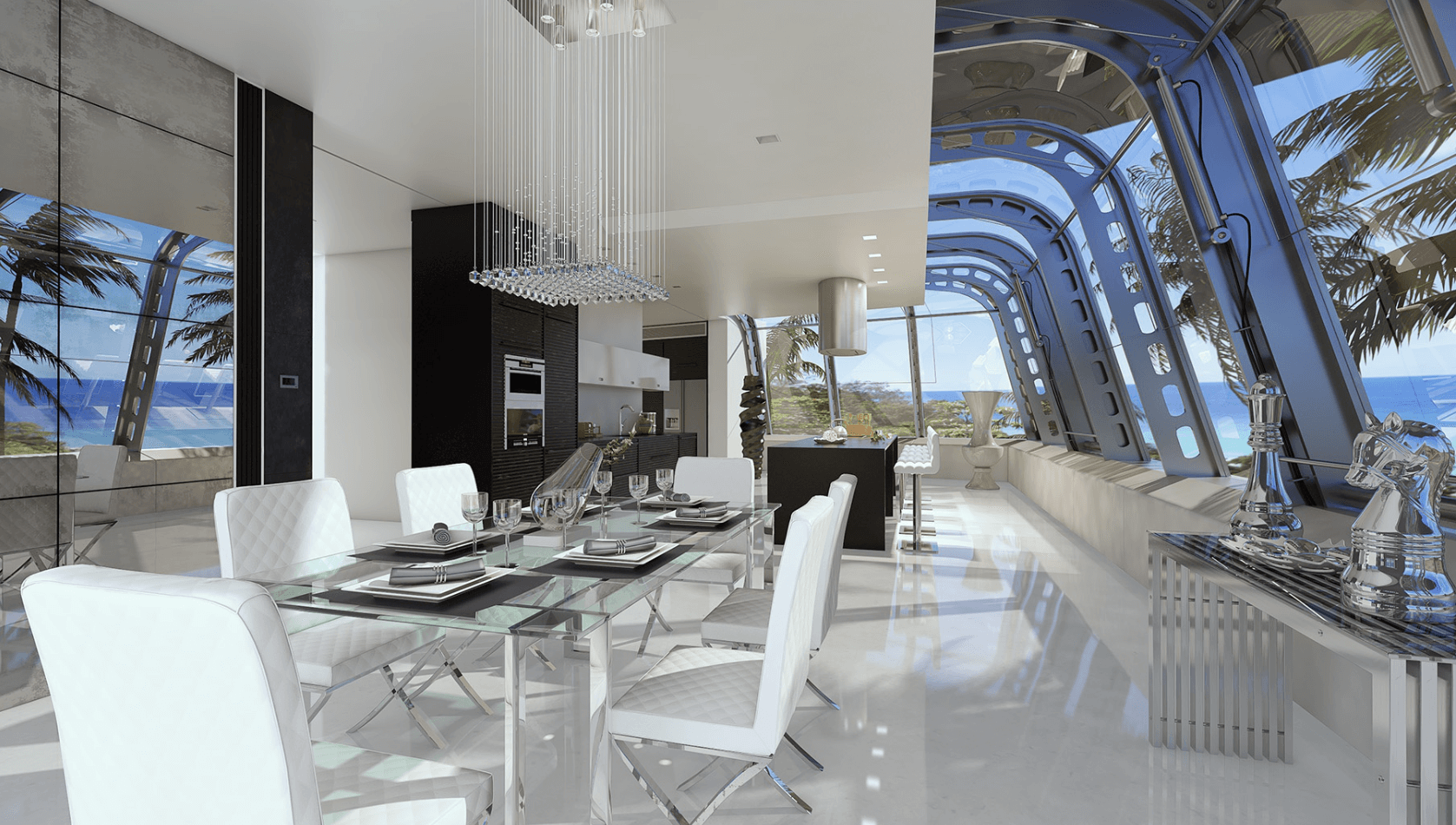Residential Interior Design refers to the designing of people’s homes as opposed to commercial property. Professional Interior Designs not only creates interiors that fit the functioning of clients’ homes, but also reflect each client’s personal taste. A home is a personal space and excellent residential interior design personalises the designs of Kitchen Design Homes. For example, home designs for parents of young children are different from residential interior design for childless couples or individuals. The same three-bedroom home layout needs to be used quite differently in terms of function. Furniture in a child’s bedroom needs to be easily accessible and fit the child. A childless person or couple may use the extra bedroom space as an office or guest bedroom.
Our residential interior designs include everything from the ceiling to floor of a home, but the scope of each project varies. Professional Interior Designs works within each homeowner’s budget and tastes, and focuses on the following:
- Floor Finishes (tiles, wood or stone)
- Colour Schemes
- Wall Finishes (natural and decorative)
- Ceiling Finishes
- Aesthetic Finishes (accessories)
- Selection of Mouldings
- Liaison with other contractors involved with the project
- Window Treatments (blinds, drapery, curtains, shades) / Bed Treatments / Towels / Mats
- Furniture Selection and Placement
- Lighting Selection
- Design and Placement of Cabinetry works
- Plumbing and Appliances Selection
Commercial Interior Design is the process of creating and overseeing the construction or renovation of a commercial space. It involves much more than simply decorating the interior of the space, commercial design addresses such issues as the choice of building materials, the layout and placement of interior walls, plumbing and power systems, and even coordinating communications with construction professionals, owners, and service providers.
Professional Interior Designs works with our clients to develop a plan that begins with the actual construction or renovation of the building. This first segment of the process is often referred to as field verification. In essence, this step has to do with taking measurements at the work site to determine the exact dimensions of the existing building shell or to determine the measurements for the building that will be constructed. At the same time, ideas about ceiling and lighting options will begin to emerge, as well as ideas about how to best arrange the interior space to meet the needs of the client.
We then use this information to prepare schematics that reflect the current conditions of the building site. These “as-built” or “as-is” drawings are plotted according to scale, and will be invaluable in developing the ideas for arranging the major construction elements of the interior space. The creation of these starter plans essentially forms the basis for the entire commercial interior design project.
With a working knowledge of how things are currently set up, we begin to plan the future condition of the space. The existing floor plan is adapted to a new scheme that may involve using some of the existing elements, while doing away with others, and adding new touches and new architecture, all the while ensure building codes are adhered to.
Once the final plans are drafted and accepted, we begin handling the preliminary details for our client. This usually includes securing all building permits, communicating with any current tenants of the building, and arranging the contracts with plumbers, electricians, and construction professionals. Throughout the project, Professional Interior Designs remains in communication with everyone involved with the project, making sure progress is consistent and any issues are addressed in timely manner.
Whether it is a corporate office, casual cafe, medical facility or a library, the Professional Interior Designs team is equally at ease to handle any type of project from initial planning to final implementation. Our design methodology is detailed to give a better understanding of our how we work:
- Determine the client’s design preferences and requirements (re: interviews and discussions), as this will provide a foundation of knowing and understanding their strategic plan, in relation to the Vision and the Mission Statement of the organization.
- To conduct an initial design study of the potential of the facility. This process will analyse both the opportunities and restrictions. The design concepts will provide creativity, not only in capitalising on the opportunities but also approaching restrictions with the ability to turn them into opportunities as well.
- Preparation of drawings and other materials to generally illustrate designer’s suggestions and the interior concepts.
- Preparation of interior specifications and purchasing, upon client’s approval of the design concepts. We will carry out the following:
Select and/or specially-design required interior installations and all required items of moveable furniture, furnishings, lighting fixtures, hardware, fixtures, accessories and the like ‘merchandise’
Prepare and submit for client approval, proposals for completion of interior installations and the purchase of merchandise from contractors and merchandisers
Detailing of specifics to include colour schemes, interior finishes, wall coverings, floor coverings, ceiling treatments, window treatments and lighting effects
Prepare layout showing location of moveable furniture and furnishings as it relates to the improvement traffic patterns and spacing
Selection of furniture and furnishings to complement the physical location and flexibility of the layout, in consultation and collaboration with the client
Preparation of schematic plans for recommended interior cabinetwork, built-in and other interior decorative details
Where applicable, supervision of project implementation and installation of merchandise



